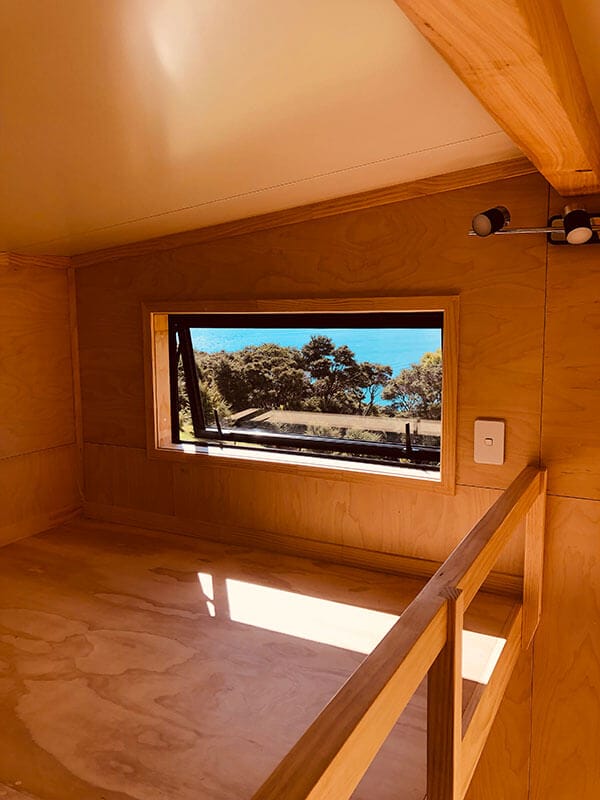Fox Den
Mezzanine
Our number one bestselling cabin
The Fox Den Mezzanine Cabin offers an exciting and stylish solution for those seeking a versatile, compact cabin with a 10m2 footprint. Whether you’re looking for a peaceful holiday retreat, a functional backyard office, or a cosy guest accommodation, this cabin is designed to meet a wide range of needs. With its clever use of space and a modern, stylish finish, the Fox Den Mezzanine Cabin blends functionality with contemporary design, making it a standout choice for anyone seeking a flexible living space that doesn’t compromise on quality or aesthetics.
One of the most notable features is its innovative mezzanine design. This upper-level platform adds a whole new layer of space to the cabin, allowing for a range of possible uses. Whether you choose to turn it into a bedroom, a lounge area, or a creative space, the mezzanine offers valuable additional space without increasing the cabin’s footprint. This not only maximizes the use of vertical space, but it also creates an open and airy atmosphere that makes the cabin feel much larger than its compact footprint might suggest.
Constructed with premium materials, the Fox Den Mezzanine Cabin is built to last. The exterior is clad with high-quality, durable Colorsteel that provide both strength and visual appeal, ensuring that the cabin can stand up to the elements while maintaining a modern look. Inside, the cabin is finished with a stylish look to create a warm, inviting atmosphere. The design focuses on both beauty and durability, providing a comfortable living space that can endure for years.
Designed with energy efficiency in mind, using high-quality insulation, the cabin maintains a comfortable temperature throughout the year. Double-glazed windows further enhance the cabin’s energy efficiency, keeping it warm in winter and cool in summer. The focus on sustainability means that the Fox Den is not only an eco-friendly choice, but also a practical one for long-term savings and comfort.
Another standout aspect of the Fox Den Mezzanine Cabin is its customisability. Fox Cabins understands that everyone has unique needs and preferences when it comes to their living space, which is why they offer a range of options to tailor the Fox Den to your specifications. Whether it’s selecting different cladding materials, adjusting the layout, or choosing interior finishes and colours, the cabin can be adapted to reflect your style and needs. This level of flexibility ensures that the Fox Den can become a space that truly feels like your own.
In addition to its style and functionality, the Fox Den is also transportable. Built off-site at Fox Cabins’ workshops in Raglan, the cabin is delivered and installed with minimal effort. This transportable design makes it an ideal option for those who need a quick, efficient cabin solution.
Overall, our Fox Den Mezzanine Cabin is a fantastic choice for anyone looking for a flexible, affordable, and stylish living space. With its innovative mezzanine design, high-quality construction, energy efficiency, and range of customisation options, this cabin will exceed your expectations.
Purchase Options
$38,956 inc. GST
Specifications
10 m2 footprint with effective floor area of 14m2. Exterior dimensions of 4.2m x 2.4m, roof 3.5m high at apex. Mezzanine area of 1.6m x 2.2m, with 2m clearance below
Joinery
All new, double glazed, Ranch Slider as standard which can be upgraded to French or Bifold Doors. Two opening widows downstairs and one upstairs.
Electrical
Three double outlets, LED recessed and Pendent lights inside and exterior sensor light outside. RCD protected, normally hard wired via 25mm conduit installed up through wall into the fuse box but a caravan connection can be added to the build. All installed by licenced electrician and Certificate of Compliance supplied.
Construction
All our cabins and Tiny Houses are designed from full 90mm galvanised steel framing which will not warp, hold moisture or rot. Its stronger and lighter than timber framing and unlike timber, is completely recyclable.
Cladding
Our standard is Colorsteel corrugate profile, vertically fixed, but we can offer a range of cladding.
Flooring
Timber style vinyl sheet, various colour choices available. 10 year warranty.
“We have made our son very happy with a unique Fox Den Mezzanine Cabin. His new room (sleep-out) is perfectly designed and offers him everything he needs to live a teenager’s life. Fox Cabins installed cabin with triple glazed windows and doors from Ecowindows, which means extra insulation and noise control. Not unimportant in a teenager’s room…” Tina & Thomas
Looking for something bigger that the Fox Den Mezzanine? Take a look at our range of Tiny Homes or Modular Homes.
Talk to us about a custom design. Because every cabin is custom made to your specifications, we can adapt colours, windows, doors, interior linings, flooring, create off grid, and much more.
Contact our team now on 07-788-0101 or by using our contact form.






